End of Year Recap: 5 Cleanroom Projects from 2016

With 2016 coming to an end, here is an overview of some of the projects we completed in the past year.

1) The Typical Sterile Compounding Facility
The picture above is the perfect example of the typical sterile compounding facility our clients often request. The entrance (on the left) opens to the support zone, from which you access the anteroom (the window in the center) from which you finally access the buffer zone (also called clean zone or clean room) the window at the right. We completed this cleanroom as a second project for this client. We had already built a cleanroom for them a decade ago. We also designed and built the HVAC system responsible for heating, ventilating and cooling the facility.
They chose the unique look of our teardrop shape door and our square windows with round corners but we can make pretty much any design. Learn more about sterile cleanroom facilities.

2) Pharmaceutical: Clean Environment (ISO 8)
The second one is a cleanroom for a multinational pharmaceutical company located in Montreal. Pharmaceutical packaging operations (non sterile) are conducted inside the cleanroom. Mecart’s implication in this project was limited to manufacturing and installing the cleanroom wall partitions. We worked with the building’s existing floor and ceiling.
The height, width and angle of the wall partitions are entirely custom made according to the client’s design. As you can see on the picture, visibility was important to monitor the operations inside the cleanroom, hence, the abundance of windows. Every opening in the wall panels (you can see two of them on the right of the picture) were pre-cut at our plant which minimizes dust generation and reduces installation time of site.
Notice also the oversized door (101 inches instead of the standard 81 inches).

3) Chemical Analysis Room
We designed this ISO 7 cleanroom for a client in Ontario. Work being done within the cleanroom produces toxic vapors which have to be evacuated. In order to do so, we designed a custom HVAC system which would compensate the exhausted air.


4) Custom-Made Air Shower with Entry and Exit Airlocks
I like this project because it shows you that we can accomplish pretty much anything a client needs. The challenge in this project was to design a floorless air shower, which had to be built at our plant and shipped in one module to the client’s facility. Why floorless? Because there was already an existing finished floor at the client’s site and they did not want the air shower’s floor to be higher than the room’s floor.
In order to do so, we designed and engineered a structure strong enough to maintain its shape when lifted from the top, like a bell, to be installed on the existing finished floor. Inside, lateral and vertical airflow travel at an air velocity of 4,000 to 5,000 FPM. Other characteristics of the air shower include automatic door operators and interlocking door system with configurable timer. Nonetheless, it was entirely preassembled and shipped in one module for a turnkey plug & play solution. Watch the video to see the air shower in action.

5) Sterile Operation Cleanroom (Class B)
This project is still ongoing but I thought you might like to have a sneak peek during the installation of one of our cleanrooms. Jointly with engineering firm Laporte, we conducted the enlargement of an existing cleanroom and had to fit the new cleanroom with the old one. As you can see from the video, windows are fully flush mounted for a flat finish against the wall. The high ceiling is 10 feet tall with HEPA filters. There are numerous pre-cut custom openings in the walls for the installation of water pipes and other utilities. We also engineered a removable wall panel in order to be able to bring in a large filling machine once the cleanroom installation is completed.
Click here to watch the video!

 Castings & Forgings
Castings & Forgings Bulk Material Handling
Bulk Material Handling Electrical & Electronic Components
Electrical & Electronic Components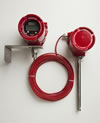 Flow Instrumentation
Flow Instrumentation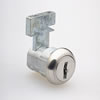 Hardware
Hardware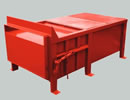 Material Handling Equipment
Material Handling Equipment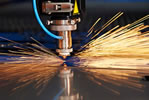 Metal Cutting Services
Metal Cutting Services Metal Forming Services
Metal Forming Services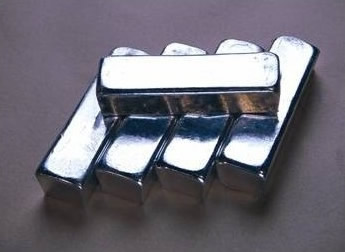 Metal Suppliers
Metal Suppliers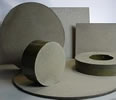 Motion Control Products
Motion Control Products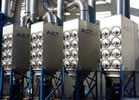 Plant & Facility Equipment
Plant & Facility Equipment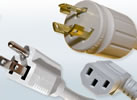 Plant & Facility Supplies
Plant & Facility Supplies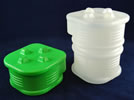 Plastic Molding Processes
Plastic Molding Processes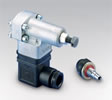 Pumps & Valves
Pumps & Valves Recycling Equipment
Recycling Equipment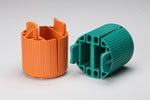 Rubber Products & Services
Rubber Products & Services