What Is a Cleanroom?
More than a room that is clean, a cleanroom is defined in the ISO standard 14644-1 as:
“A room in which the concentration of airborne particles is controlled, and which is constructed and used in a manner to minimize the introduction, generation, and retention of particles inside the room and in which other relevant parameters, e.g. temperature, humidity, and pressure, are controlled as necessary”
Minimizing the introduction, generation and retention of particles in a cleanroom is done in 3 ways:
– Supplying the room with a large quantity of air filtered with high efficiency filters (HEPA or ULPA) to dilute and remove particles, bacteria and chemicals from within the room. The air is also used to pressurize the room and ensure that no contaminated air flows into the cleanroom
– The cleanroom itself must be built with materials that do not generate contaminants, particles, or outgas airborne chemical and must also be easy to clean.
– Cleanroom operators must wear garments that minimize dispersion of particles and micro-organisms generated by people such as hair, skin flakes, clothing fibers, etc. In fact, operator base contamination accounts for 70% to 80% of cleanroom contamination.
Why would you need a cleanroom?
Maximising product yield, improving quality control and ensuring safety are common reasons to use a cleanroom. Cleanliness is only one of the aspects controlled within a cleanroom. Cleanrooms can also control temperature, humidity, sound, lighting, and vibration when necessary. The operations being conducted will determine which variables must be controlled. Here are some industries and applications that use cleanrooms:
– Electronics, Semiconductors
– Micromechanics
– Optics
– Nanotechnology
– Biotechnology
– Pharmaceutical
– Sterile Compounding
– Medical Devices
– Food and Drink
Classifications
Cleanrooms are classified by how clean the air is, according to the quantity and size of particles per volume of air. Although several classifications exist, there has been an increasing trend to change from previous classification systems to the ISO classification system in ISO 14644-1.
The basis of cleanroom standards is the micrometer, micron in its abbreviated form. The image below compares the size of a micron with that of a human air (70 micrometers) and a grain of beach sand (90 micrometers).

Federal Standard 209
The Federal Standard 209 states that a cleanroom’s class is determined by measuring the number of particles smaller than 0,5 micrometer in one cubic foot of room air. In a class 1 cleanroom, there is 1 particle smaller than 0,5 microns; in a cleanroom class 1,000, there are 1,000 particles smaller than 0,5 microns, and so on. To give you an example, a typical office building or room in your house has anywhere between 500,000 and 1,000,000 airborne particles of 0.5 micron or larger for each cubic foot of air. Take another look at the 90 microns beach sand image above. Can you imagine how clean a class 100 is!
The ISO standard 14644-1 replaced the Federal Standard 209 classification in 1999 (and revised in 2015), but many companies continue to use the traditional Class 100, 10,000, 100,000 terminology.
ISO Standard 14644-1

The cleanroom has three different occupancy states:
– As built: installation is completed, the cleanroom is up and running but there are no equipment, materials or personnel inside
– At rest: installation is completed and the cleanroom is up and running with the agreed upon equipment, but there are no personnel inside
– Operational: the cleanroom is functioning in the specified manner, with the specified number of personnel, working in the manner agreed upon
Other Regulations
The regulations that apply to a particular cleanroom depend upon the application and processes taking place inside the room. Pharmacies with sterile compounding activities must follow USP 797 regulations. Other regulations include, but are not limited to, FDA, GMP and EMEA.
It’s all about Airflow
There are two types of cleanrooms, differentiated by their ventilation method:
Non-Unidirectional Airflow Type Cleanroom

Originally known as ‘turbulently ventilated’, the non-unidirectional air flow cleanroom receives clean filtered air through high efficiency air filters in the ceiling. The fresh air is mixed with the room air and removes airborne contamination generated by people and machinery through air extracts positioned at the bottom of the wall. Depending on the operations being executed in the cleanroom as well as its size, classifications up to ISO 6 can be achieved with this ventilation method.
For higher and less stringent classifications such as an ISO 8 gray room, the air extracts can be positioned in the ceiling.
Unidirectional Airflow Type Cleanroom

Even though the term laminar flow is often used to describe this type of cleanroom, it is a mistake since in physics and in engineering this term does not apply to the airflow of a cleanroom. Unidirectional airflow cleanrooms use much more air than non-directional airflow cleanrooms. High efficiency filters are installed across the entire ceiling. The air sweeps down the room in a unidirectional way, at a velocity generally between 0.3 m/s and 0.5 m/s and exits through the floor, removing the airborne contamination from the room. For a room of less than a 4-6 meters width (depending on the activities taking place inside the cleanroom), air extracts can be positioned on the side of the walls.
The unidirectional cleanroom is more expensive than the non-unidirectional type, but can comply with more stringent classifications, such as ISO 5 or lower.
MECART Cleanrooms
MECART’s cleanrooms are designed and installed to meet all applicable regulations: FDA, GMP, ISO, EMEA and USP. At MECART, we don’t simply manufacture a cleanroom, we can take on the entire project for a turnkey service. With our in-house team of engineers, architects and technicians, we can support you from the early stages on in determining your specific requirements up until full completion, commissioning and validation of the cleanroom.
MECART’s modular cleanrooms are built using 100% prefabricated panels, which include pre-wired outlets, lighting fixtures and integrated utilities. Doing so not only reduces on-site disruption and installation time, it also allows consistent quality, flexibility and prompt delivery. With its integrated approach, proven system and track record, MECART guarantees the compliance and performance of every cleanroom it delivers. If you have a cleanroom construction project in mind, give us a call to discuss how MECART can help you.
Source: Whyte, W. (2010). Cleanroom Technology: Fundamentals of Design, Testing and Operation. Wiley; 2 edition.

 Castings & Forgings
Castings & Forgings Bulk Material Handling
Bulk Material Handling Electrical & Electronic Components
Electrical & Electronic Components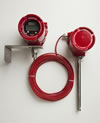 Flow Instrumentation
Flow Instrumentation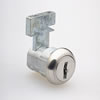 Hardware
Hardware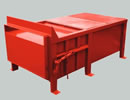 Material Handling Equipment
Material Handling Equipment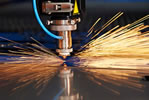 Metal Cutting Services
Metal Cutting Services Metal Forming Services
Metal Forming Services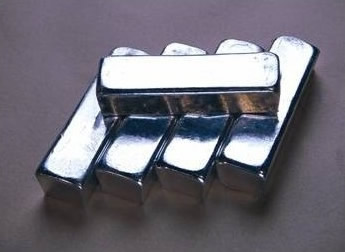 Metal Suppliers
Metal Suppliers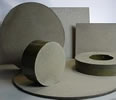 Motion Control Products
Motion Control Products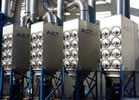 Plant & Facility Equipment
Plant & Facility Equipment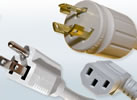 Plant & Facility Supplies
Plant & Facility Supplies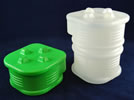 Plastic Molding Processes
Plastic Molding Processes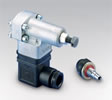 Pumps & Valves
Pumps & Valves Recycling Equipment
Recycling Equipment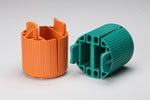 Rubber Products & Services
Rubber Products & Services